In 2003, the city of Copenhagen commissioned a competition aimed at developing new typologies for local places of recreation. A sports facility was selected to become the new community center (now called “Prismen”) for the neighborhood of Holmsbladsgade. Originally, the city had asked for a standalone 3,000 square meter building, containing a soccer field on a small portion of the site. Instead, a schematic design was developed using the same budget for a building that filled the entire 5,000 square meter plot. This was achieved by relocating the soccer field to the plot’s edge. The height of seven meters, required for playing soccer, determined the basic volume, which was then increased to connect to the four firewalls of two adjacent building blocks, thus avoiding the need for setbacks from the perimeter. In response to the objection of the clients, that the bigger volume would produce higher energy costs, the architects recommended a sophisticated energy system: the legally mandated temperature of 21 degrees Celsius would be maintained exclusively in the changing areas and gymnastics rooms, whereas the actual sports halls could remain a little cooler at 17 degree and providing areas, that function like weather-proof outdoor courts.
The budget, norms, and legal restrictions are parameters that inform every aspect of the project, including the material, details, and interior landscape. This approach does not derive from a responsibility to an anonymous authority, but is a result of logic. The direct application of these compulsory rules results in the intuitively crystalline-like building volume, carried by a light wood and steel structure. The building is cladded in multi-layered translucent polycarbonate leafs, following the central design idea of a “translucent barn” that does not distinguish material wise between roof and walls. The pigmentation of the polycarbonate cladding for the regulation of light exposure follows the angle of inclination of the facade to ensure glare-free light. The interior, a landscape of green surfaces, evolves dynamically on two levels, allowing for a variety of programs and visual connections between the different spaces.

© Brandlhuber+ Team
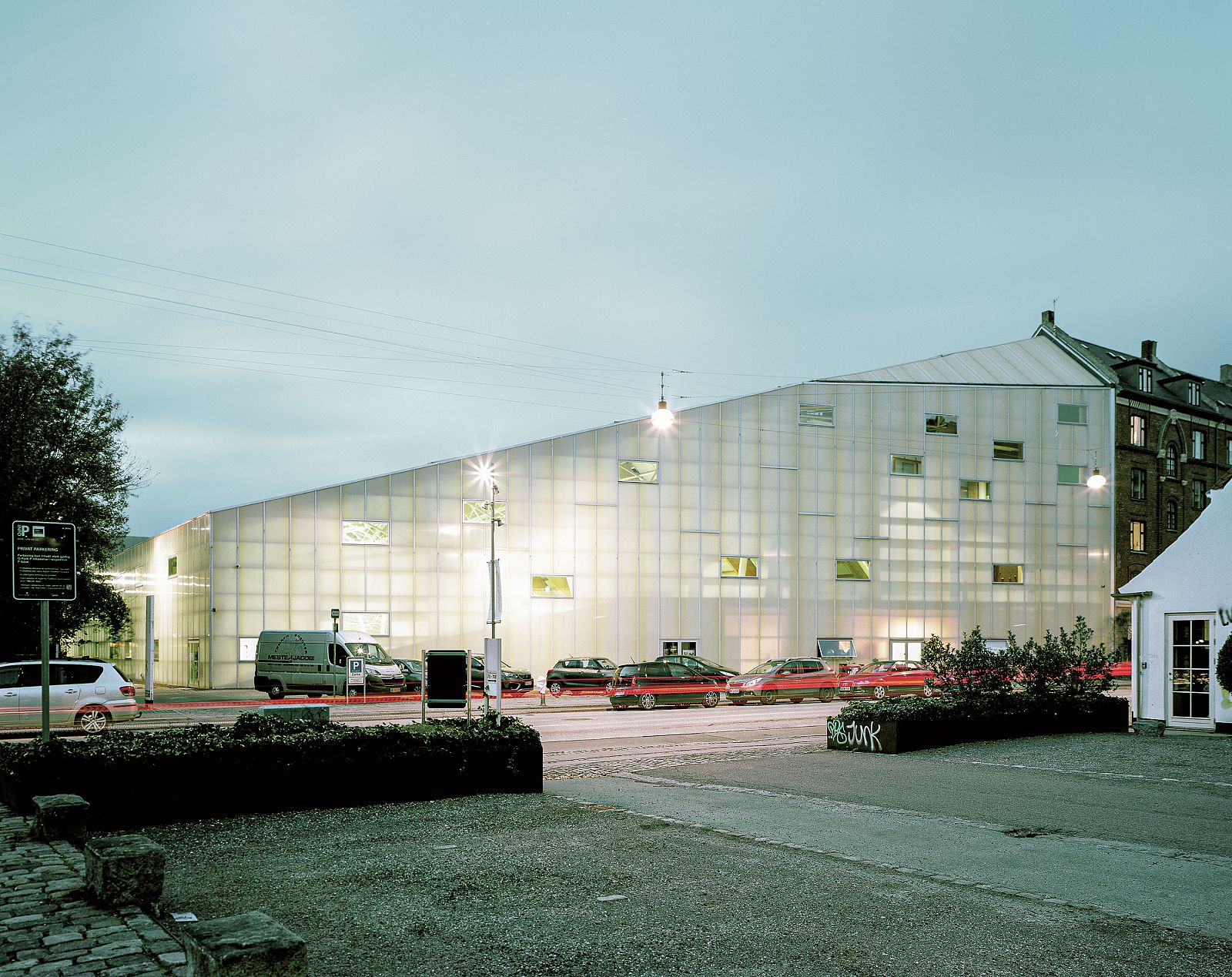
© Erica Overmeer
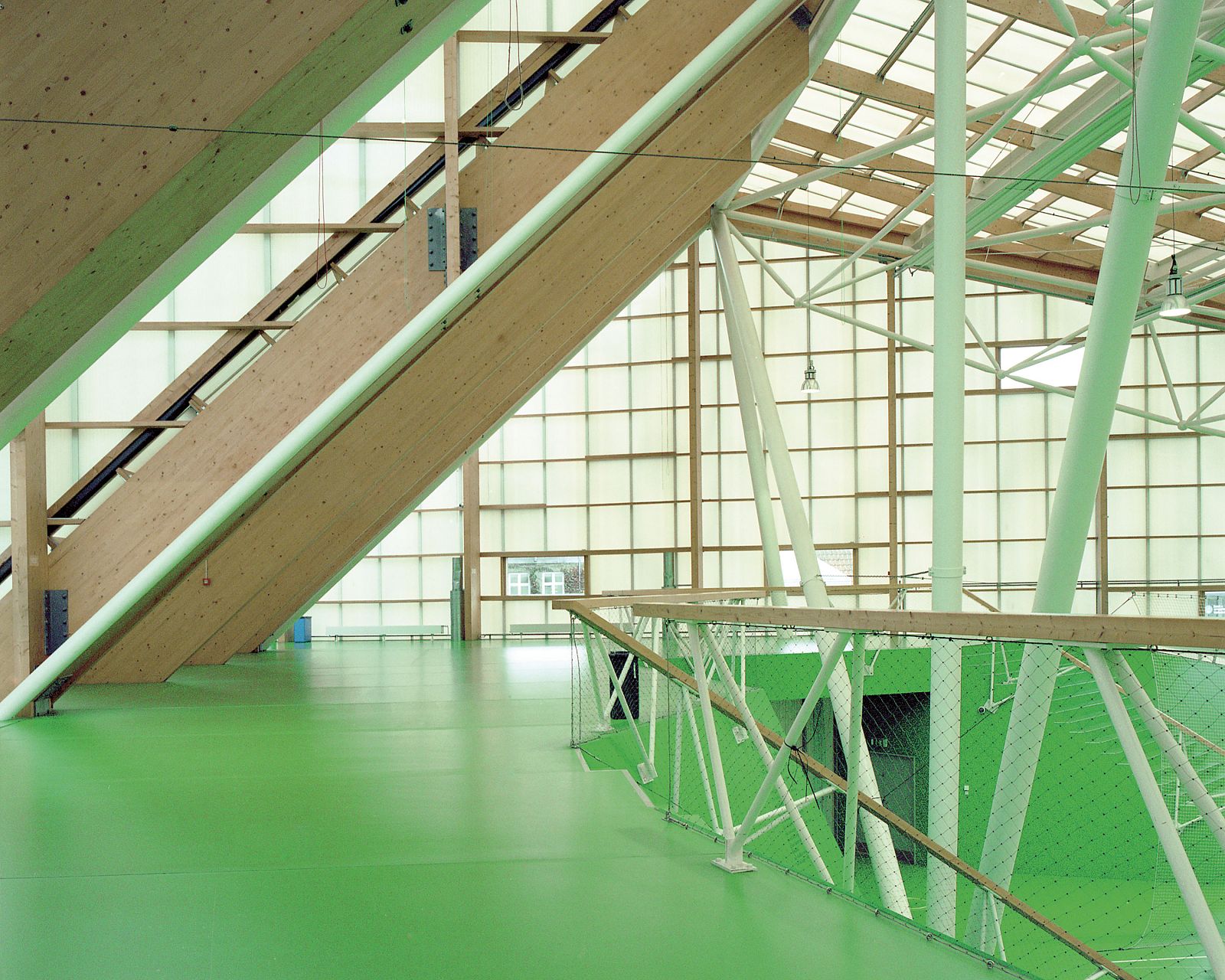
© Erica Overmeer
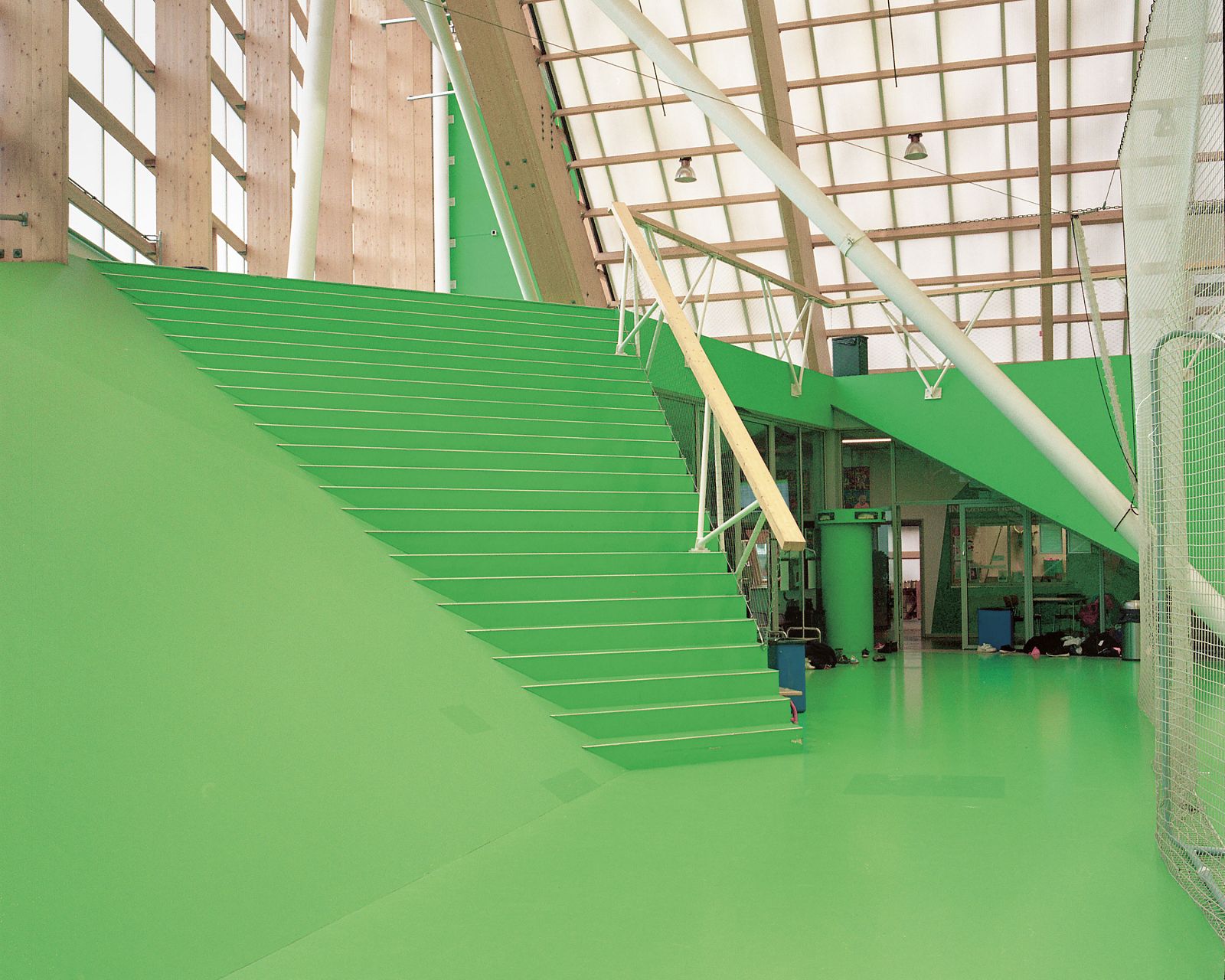
© Erica Overmeer

© Erica Overmeer
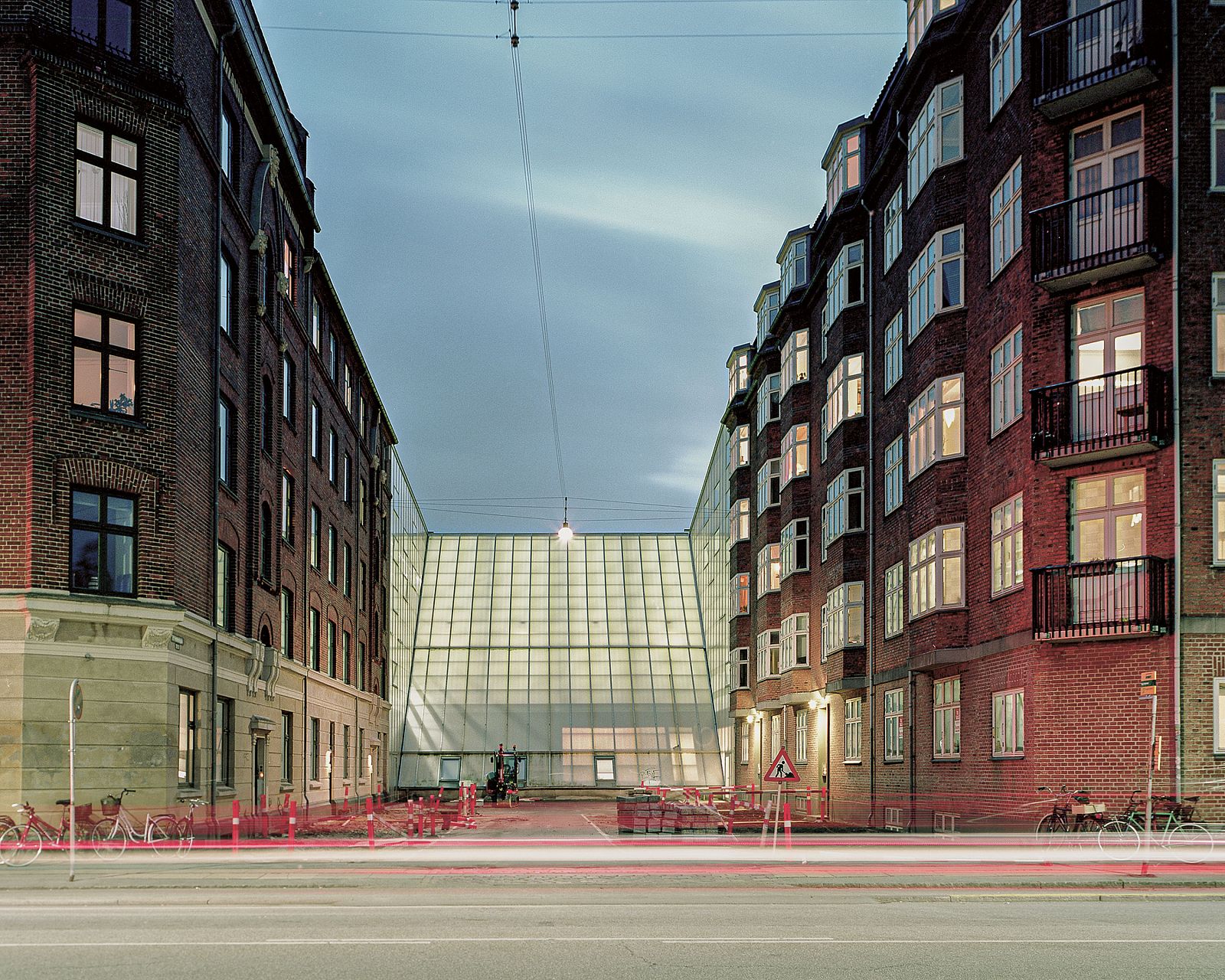
© Erica Overmeer
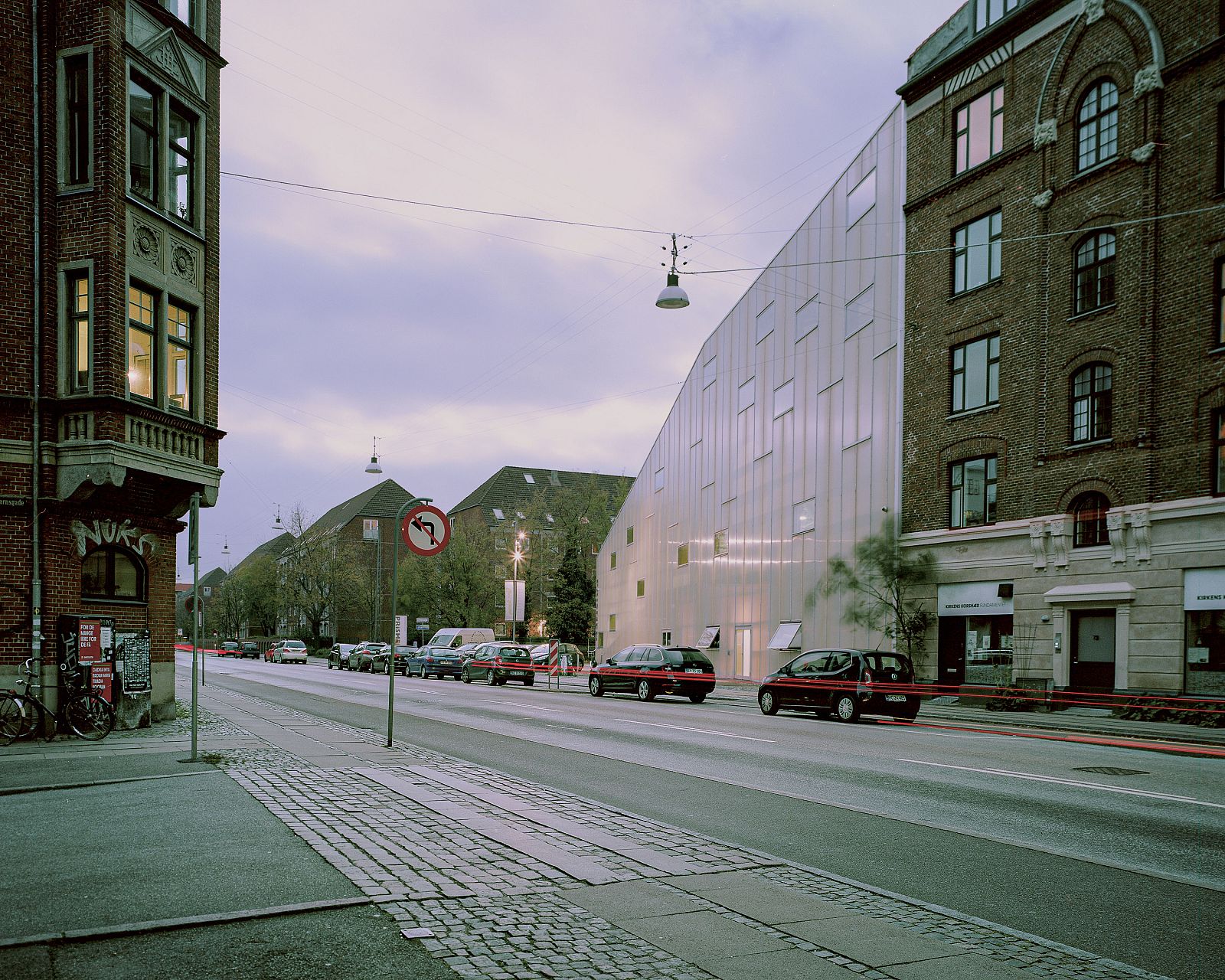
© Erica Overmeer